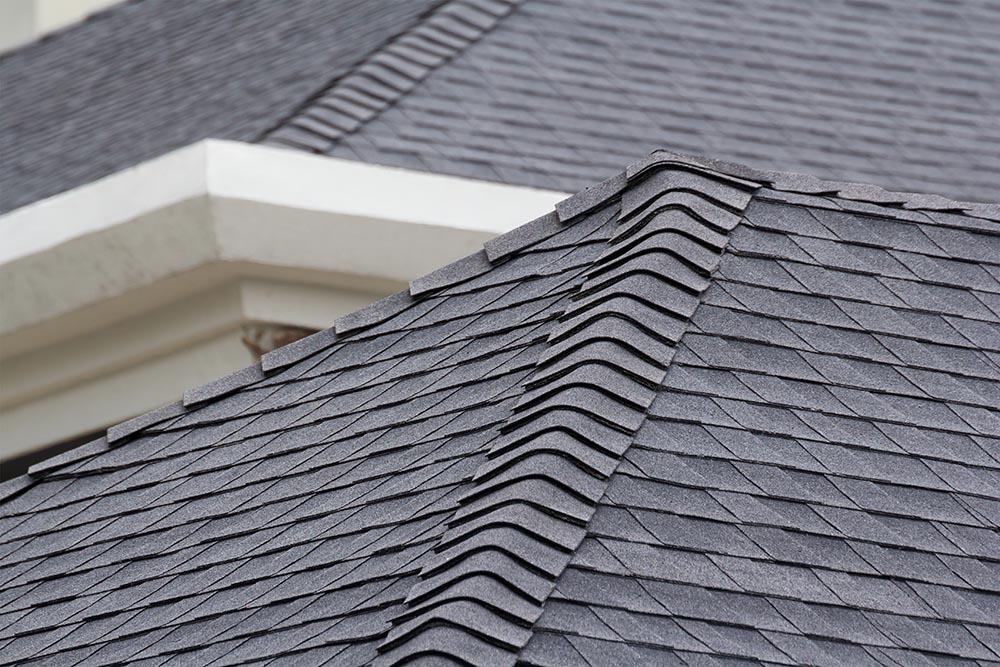The roof that crowns the house must be as reliable as all other structures. However, mistakes in the construction of the roof are quite common.
From choosing a new roof to hiring the right roofing company, there are some common roofing mistakes you need to be aware of in order to prevent costly repairs down the road.
And here we have outlined some of the most common roofing mistakes you should avoid.

Not Having the Project Documentation:
If you are building a house simply from a magazine clipping without involving an architect, the result can be disappointing. You can’t start building a house without knowing what kind of roof it will be. It must be in harmony with the facade, design, and other structural features. Therefore, a preliminary plan is necessary, a project with an accurate calculation of the required amount of materials and design features.
Choosing the Wrong Roof Cover:
Slate roofs and natural tiles require a sufficiently large slope, otherwise, it will be difficult to create tightness.
For roofs of a complex structure, with a large number of corners, no protrusions, abutments, domes, metal tiles should be taken; there will be too much waste, there will be problems with the joints. In this case, it is advisable to stop on a soft roof, bitumen-based materials.
In addition, the weight of the roof must be taken into account, for heavy cement and sand tiles, for example, a reinforced base is needed. In any case, the choice of roofing material should be dictated by the characteristics of a particular project. And the color of the ceiling should be in harmony with the finish of the facade.
Insulation Cracks:
It is very important to make sure that the insulating panels fit perfectly together. Otherwise, cold bridges will appear, and all work will go in vain.
The carpets and slabs are laid flat, you must leave a centimeter wide margin, to ensure a perfect fit for the joists. Align the insulation along the bottom of the joists. In the case of laying two or three layers of insulation, the joints of the upper and lower plates must not coincide. Another important point: do not forget to insulate the wall located behind the Mauerlat.
Yes, this is a place that is difficult to access, but it must also be insulated, otherwise, a major defect will appear in the thermal protection of the whole house.
Not Taking Vapor Barrier Seriously:
The ceiling insulation must be carried out according to all the rules, otherwise, moisture may appear, which will lead to deformation of the rafters.
Use construction sheets and membranes and lay them in such a way that they are watertight.
Yes, it is difficult to do this in places that support walls, dormers, and ventilation pipes. But you need to do it! Use a special mounting tape to seal the vapor barrier joints to the frames and joints. And don’t let the film under the ceiling turn upside down! It is always sold face to face inside the roll, with an overlapping stripe.
Forgetting Ventilation:
This can cause condensation under the ceiling, humidity, and related problems. It should be noted that the supply and exhaust ventilation area should correspond to 1 / 250–1 / 500 of the isolation area.
If we are talking about the ventilation space of the eaves, it should be at least 0.2% of the area of the roof slope. This can be achieved both by installing ceiling fans, aerators, eaves, and ridge vents, as well as by creating special ventilation spaces between the insulation and the insulating film.
Uneven Turning:
This is an indispensable element of the entire roof structure. The construction method and the type of lathing must correspond to the roof. If the pitch is increased, there are irregularities, then the finish coating will be installed incorrectly, the joints will leak, and the fasteners will be weak.
It is important to remember that, for example, for metal tiles, the coating pitch should be 50 × 50 millimeters, and for roll materials, bituminous tiles, you need a continuous floor of thin boards or moisture-resistant plywood. For slate roofs, the section of the batten is 40 × 60 mm.
Not Fixing the Drain:
Without drainage, the walls of the building will get wet, leading to problems. The number and size of all elements of the drainage system should correspond to the characteristics of the roof, its shape, type of lining. Pay particular attention to valley ventilation risers, narrow eaves, slightly sloping ramps, dormers, and overhanging parapets. That is anything that can create obstacles to the flow of water.
Cutting Corners:
There are important materials to fix the roof, including skids, aerators, grates, air vents, fences, snow pads … But often homeowners decide to save on this. We advise you to buy everything you need for your roof, agreeing on the equipment with the seller and the installers.
Walking Carelessly on the Roof:
Problems can arise even during installation and later during roof repair. Shoes with soft, non-slip soles are essential.
In addition, you should not step on places under which there is no box, and ridges of “waves” of corrugated materials, such as corrugated cardboard and Euro slate.
To answer any roofing-related questions you might have, contact your trusted local roofing professionals at Hays NYC in New York City, New York. We’ve been in the business of installing high-quality roofing materials for decades, and we’re ready to put that experience to work for you.






0 Comments.